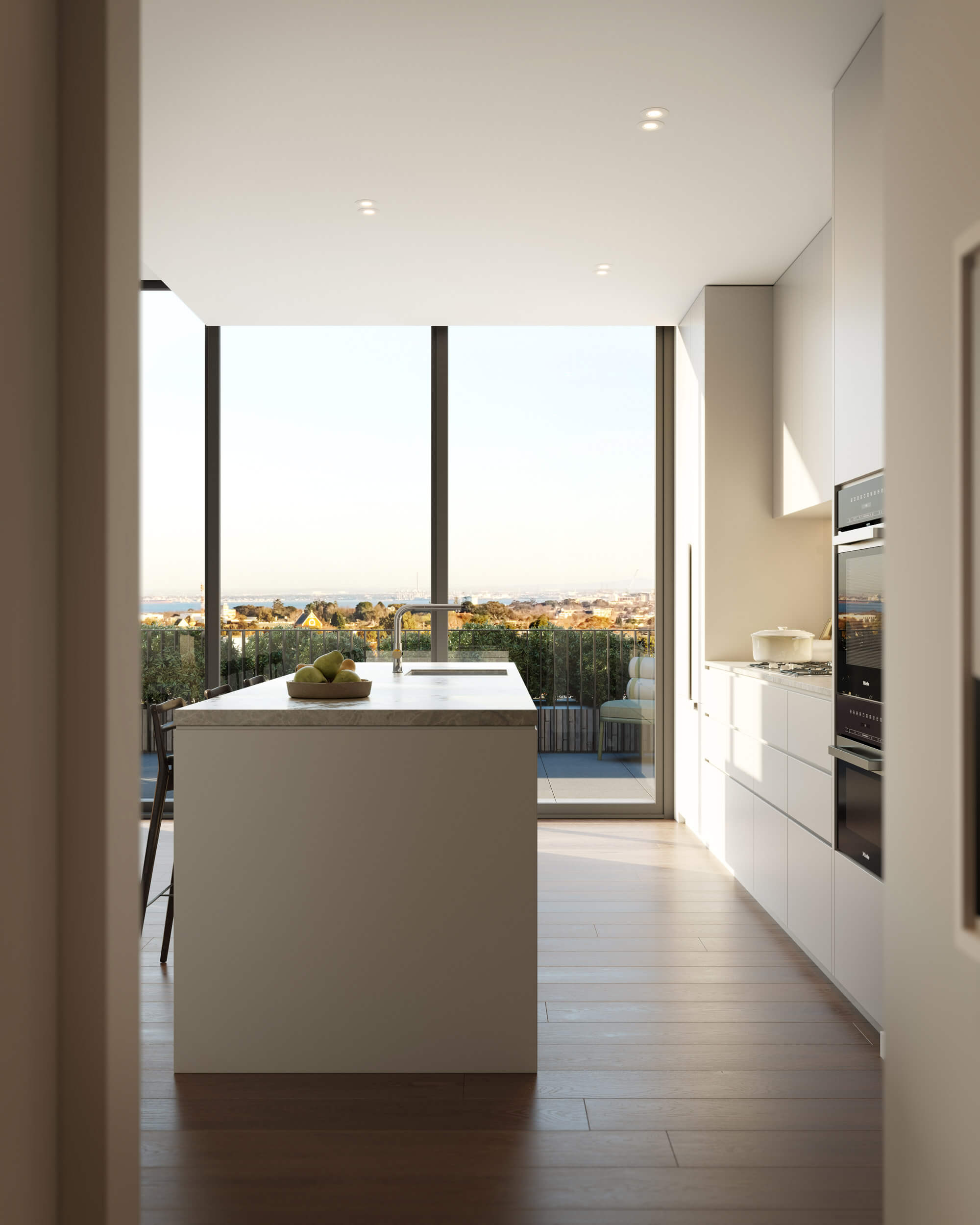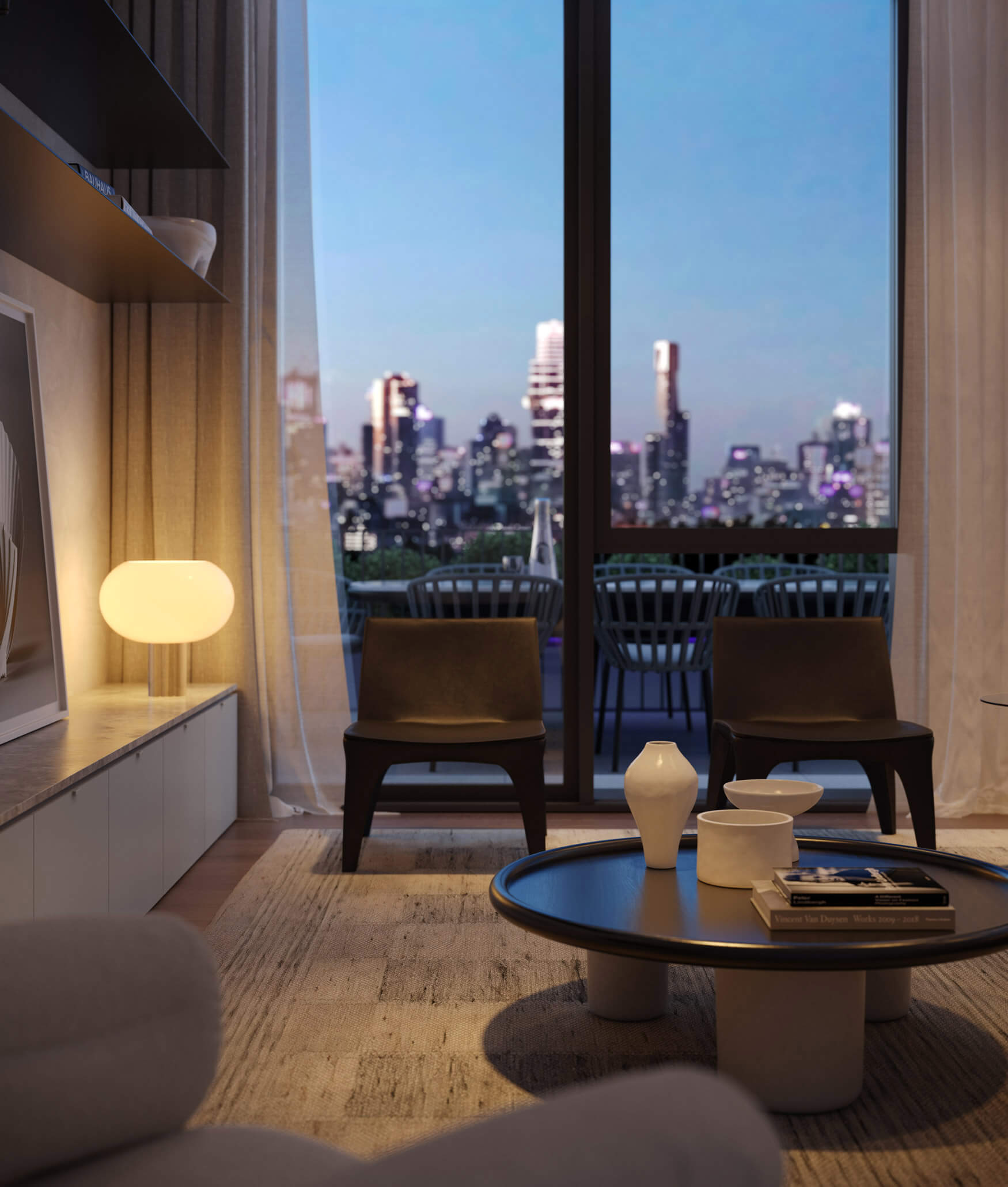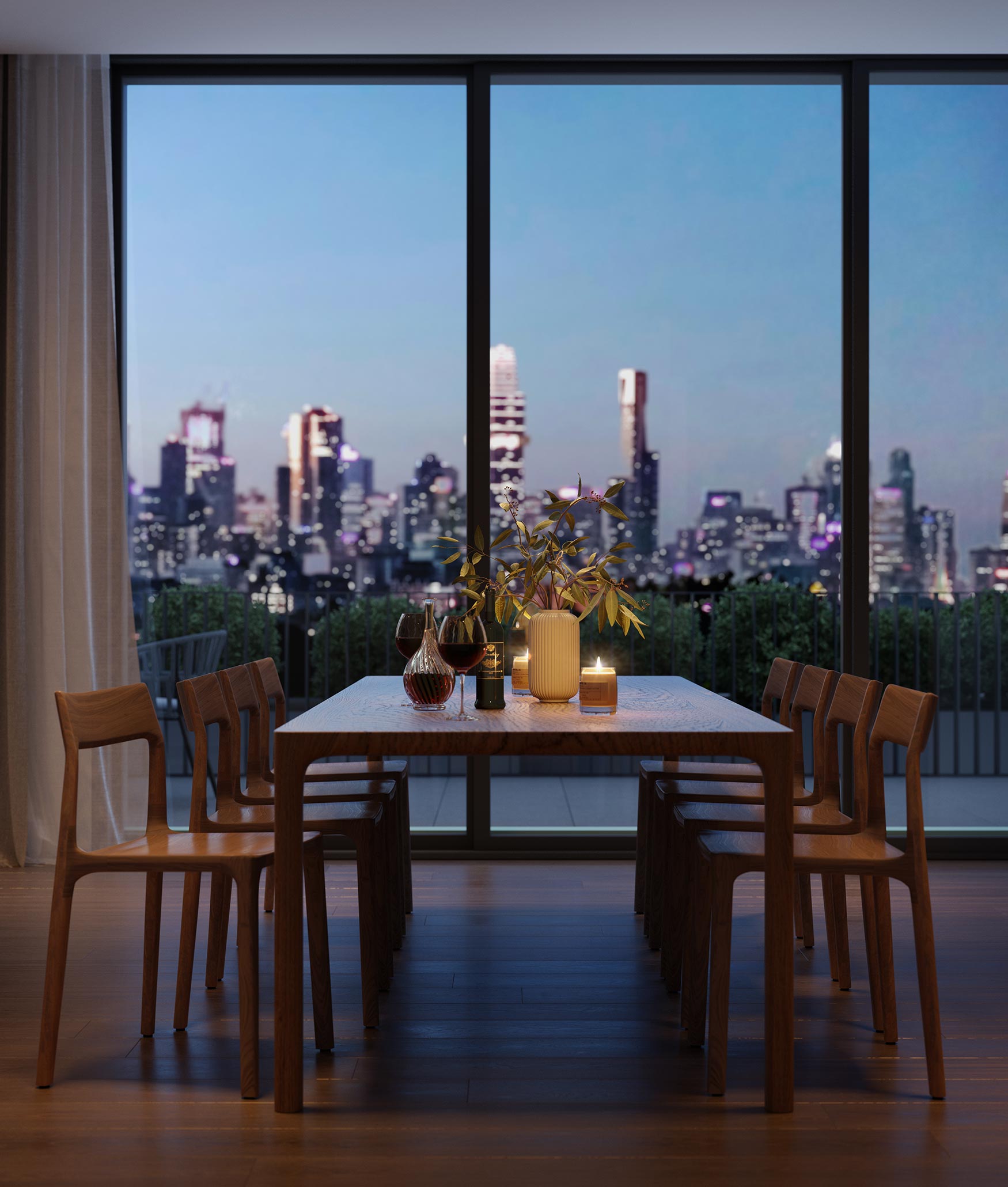679-683 Glenhuntly Rd, Caulfield
All architectural images are artist impressions*
Due Diligence Checklist
Creative by Earl.St
PART TWO - INTERIOR DESIGN
Texturally rich spaces imbued with timeless quality.
Elegant, alluring and delightfully tactile – Fabric’s interiors cultivate a heightened quality of life. Bespoke joinery and naturally rich materials harmonise to create an exceptional sense of artistry, enriched by expansive proportions and open-plan spaces. Awash with sweeping city views, lush green vistas and abundant natural light, these finely detailed residences are underpinned by ever-present visual connections to the surrounding landscape.

There is a certain magic that occurs when a project’s architect and interior designer work out of the same office. Designed by Cera Stribley from the outside in, Fabric is rooted in a distinctive and holistic design language that is carried elegantly from the facade through to the interior spaces.


Interior Design Statement
“Defined by a gentle palette of soft greys and warm creams, Fabric’s interior design aesthetic is one of contemporary elegance. Natural materials such as travertine, timber and polished plaster mediate between timeless sophistication and an intentional restraint which awaits the personal style of future residents.
Across a free-flowing layout thoughtfully planned for social connection in living spaces and a calming intimacy in bedrooms, Fabric’s residences are sensorially engaged yet minimal homes where materials have been selected for both durability and beauty. Natural light washes across a topography of neutral surfaces where subtle imperfections share thresholds with uniform planes. Carefully integrated joinery and fireplaces evoke an elevated cosiness which creates an undeniable feeling of ‘home’.
Large expanses of fixed and operable glazing blur boundaries between interior and exterior with the fundamental inclusion of private terraces becoming extensions of breathable living spaces. Fabric’s location allows for expansive views, creating an experience of habitation that is simultaneously an open embrace to the exterior as well as a private oasis hovering above the urban milieu.
The guiding philosophy of Fabric’s interior design is to establish homes which provide a meaningful role for modern liveability. With a language that finds its strength in a consistent dedication to aesthetic simplicity alongside unwavering attention to detail, homes cultivate an atmosphere that feels familiar and comfortable without eschewing luxury. The sum of their parts, the residences merge high quality materials, fixtures, fittings and appliances with an overarching consideration for minimalist geometries and fluid navigation. The result is an infusion of contemporary character and enduring modesty.”
The essence of sophistication and comfort.
Fabric’s open-plan living, kitchen and dining areas present an exemplary standard of luxury. Appointed with timeless marble surfaces, sleek European appliances and cleverly concealed storage options, the kitchen has been designed to revitalise the daily tasks of cooking and cleaning whilst perfectly catering to the entertainer’s lifestyle. The living area is homely yet sophisticated, featuring an opulent integrated fireplace, beautifully crafted stone plinth and generous display shelves. Here, the walls have been lightly textured to create an added layer of depth. Spilling out onto a large terrace, this artfully designed space fosters an unrivalled indoor-outdoor living experience.



Exceptional Views
Blurring the boundaries between inside and out, Fabric’s light-filled spaces are framed by walls of soaring windows – allowing the surrounding landscape to become a feature within homes. Admire spectacular views of the city lights at night – a magnificent backdrop for entertaining – or gaze out over the tree canopies and heritage rooftops, stretching all the way to the bay.


High-end Finishes
Collaborating with the industry’s leading suppliers and manufacturers, Fabric is distinguished by a high-end finishes palette sourced from the earth. Hardwood timber floors bring warmth to the living environment whilst providing a durable foundation for modern living. An assortment of natural stones have been incorporated into the design – from timeless grey marble to tactile travertine – providing an enticing sensory experience at every turn.
Trusted suppliers of premium finishes and appliances.



An elegant master retreat for moments of serenity.
Meticulously designed and immaculately appointed – Fabric’s oversized master suite fuses luxury and comfort to a fine art. Inspired by the Australian landscape, the bathroom is adorned in a palette of organic stone finishes with varying and richly layered textures. The double-vanity boasts plentiful integrated storage along with contemporary feature tapware and elegant curved mirrors, streamlining the morning routine. When night falls, soak the day away with a glass of wine in the sizeable free-standing tub. The ensuite and master bedroom are connected by a fully-equipped, bespoke walk-in robe complete with an extensive collection of storage options.


A suite of sustainable and communal Building features.
Electric Charging Facilities
Responding to a global shift towards electric vehicles, Fabric has been equipped with electric charging stations to ensure the building is future proof for years to come. Those with an electric vehicle will enjoy the convenience of charging their car from home.
Heating And Cooling Reverse Cycle
Optimum thermal comfort will be achieved with bulk head units in the bedrooms and ducted units in the living areas. With the ability to connect to your smart phone, a Wi-Fi control adapter will allow you to adjust the temperature before you get home from work.
Communal Rooftop Veggie Patch
Promoting sustainable food practices, a communal rooftop veggie patch will allow residents to grow their own organic produce whilst reconnecting with the earth and sharing in a sense of community.
Solar Panels
Fabric’s rooftop is equipped with an innovative solar water heating system to significantly reduce gas bills. It uses solar panels fitted to the roof to absorb heart from the sun, heating up water stored in a hot water cylinder.
Double Glazing
Double glazed aluminium windows and doors work to reduce heat loss by acting as a barrier against the cold and retaining warmth from the sun. Additionally, this feature reduces noise pollution for optimum privacy within homes.
Up to 8.9 Star Rating
The development has an average rating of 6.5 stars, indicating good thermal performance, with select apartments reaching up to an impressive 8.9 stars. These homes will require less artificial heating and cooling, reducing energy bills and the carbon footprint of your household.
Landscaping Throughout Building
Rooted in a biophilic design philosophy, Fabric features integrated landscaping on every level. This will reduce carbon in the atmosphere, improve overall air quality, provide habitat to local wildlife and foster a greater sense of wellbeing.
Natural Light
Floor-to-ceiling windows have been carefully oriented to harvest an abundance of natural light throughout the day. This not only improves thermal comfort but contributes to a more uplifting and tranquil living environment.
Walk Score *
With a Walk Score of 89 out of 100, Fabric’s location is considered Very Walkable compared to other cities like Miami (78), LA (68) and Sydney (63). Here, most errands can be accomplished on foot, with all the daily essentials close at hand, saving emissions by reducing car use.
* Statistics from www.walkscore.com
Communal Rooftop Beehive
A communal beehive will allow residents to sustainably harvest their own honey whilst promoting biodiversity amongst vegetation and bolstering the declining bee population. Bees thrive in urban environments and on average, produce 11kg of honey in their first year.
Natural Ventilation
Featuring indoor-outdoor living environments, large sliding doors and operable windows in every room, Fabric has been designed to optimise natural ventilation – reducing the need for air conditioning during the summer months.
Lightning Fast Internet
In the modern age where many people are now working from home, fast internet is of the essence. Fabric provides lighting fast internet throughout each apartment using state of the art wireless broadband.